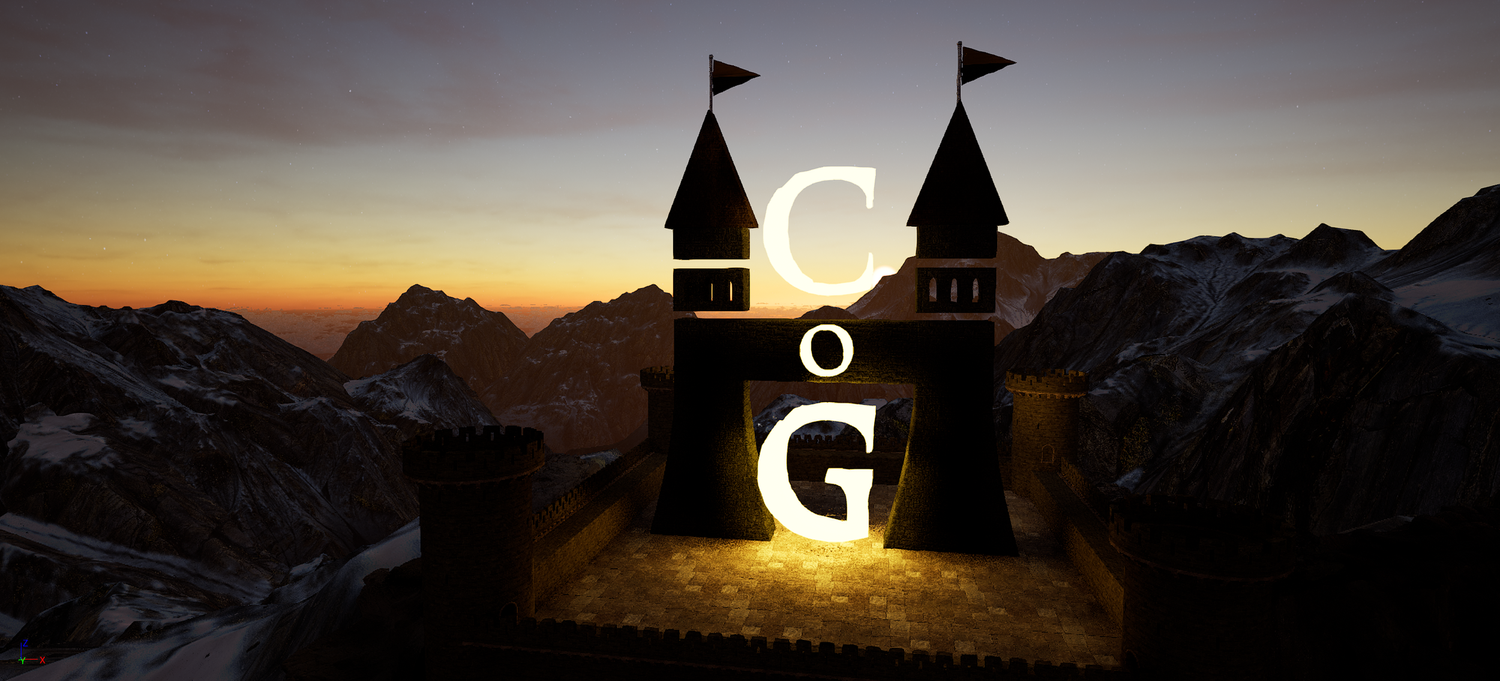More updates






They finished the roof for all practical purposes. We had to meet yesterday to do the pre-electrical walk through as well as meet with the A/V guy (Randy). During the electrical walkthrough we discovered that Ben was planning for a small countertop at the edge of the kitchen when we initially requested a regular size countertop. This is what we showed them in the pre-construction meeting, but for some reason that's not what the architect saw or put on the plans. Ben the builder was anticipating the smaller shelf size as well as a single level island (we wanted a two level) and that's actually what was on the blueprints. I'm learning the hard way how to interpret blueprints now.
We're meeting with him this afternoon to work out a compromise so we can get the layout we want without ruining the ergonomics and workflow of the kitchen. The A/V guy is apparently stuck sometime in the early 2000s and wanted to wire the house based on his needs and not ours. We're just going to get the standard package and then update as needed in the future, because this guy wants to charge about triple what we would need to do it ourselves and he's suggesting technology that is outdated right now, and we're trying to plan for 10-20 years in the future.
Our realtor is interceding with the builder and we've gotten promises of satisfaction, but we'll see what that means. We were on the fence about just absorbing the earnest money and moving on, but we've decided to see what RC does to rectify the problems. It's also not insignificant that the market conditions are not going to improve as the housing market in this part of the country, and even moreso in our specific little patch of southwest Fort Worth is only increasing in demand and value. If we pass on this house and rent another year, we may lose quite a bit of buying power.
All that being said, not everything or even most things are going poorly. The electrical contractor/owner actually came out after work hours to do the walkthrough with us since I can't get out of work until 4ish. He was very accommodating and he actually had some insight and suggestions related to the house/kitchen layout that were very inciteful, even if not directly related to the wiring. Ben the builder was feeling bad about the kitchen miscommunication and he was offering us some changes/upgrades in an attempt at damage control (I think). He gave us a vent in the media server closet as well as an extra light in the bonus room. We got separate circuits for the media room, bonus room, and the treadmill in the garage.






























































































